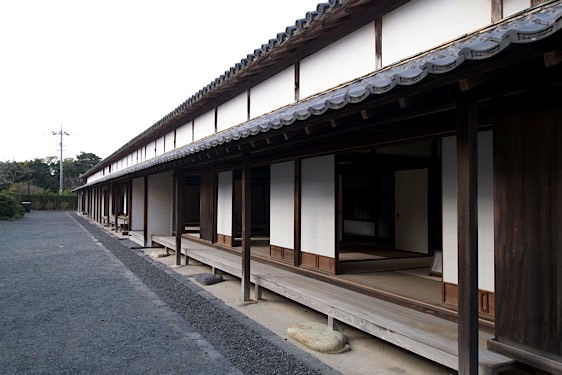File:Hagi49.jpg
From Jcastle.info
Hagi49.jpg (562 × 375 pixels, file size: 66 KB, MIME type: image/jpeg)
| Castle | Hagi Castle |
|---|---|
| Photo Order | 89 |
| Description | This is the only remaining structure from the Asa Mori clan's residence. The main house and garden were disassembled in the Meiji Period. Only the nagaya remains. Such nagaya are often thought of as quarters for low ranking samurai but in this case it is likely to be a short term rest house for higher ranking samurai with business at the castle. It is the closest residence and in a very strategic location to the castle. |
| Short Description | Asa Mori Clan residence |
| Description in Japanese | 厚狭毛利家の萩屋敷で主屋や庭園などが明治維新前後に解体されて残っているのはこの長屋のみです。長屋は身分の低い足軽の住居とよく言われているが、この場合は実は身分の高い武士の一時的な宿泊のために用意されていたと考えられています。 |
| Short Description in Japanese | 厚狭毛利家萩屋敷長屋 |
| Map |
| Structures | Samurai Homes |
|---|---|
| Gates | |
| Turrets | |
| Moats | |
| Main Keep Type | |
| Main Keep Structure | |
| Condition | Important Cultural Property, Original |
| Edo Castle Photos | |
| Samurai Home | - highlight: |
File history
Click on a date/time to view the file as it appeared at that time.
| Date/Time | Thumbnail | Dimensions | User | Comment | |
|---|---|---|---|---|---|
| current | 13:24, 24 June 2017 |  | 562 × 375 (66 KB) | Eric (talk | contribs) | Category:Castle Photos |
You cannot overwrite this file.
File usage
The following page uses this file:

