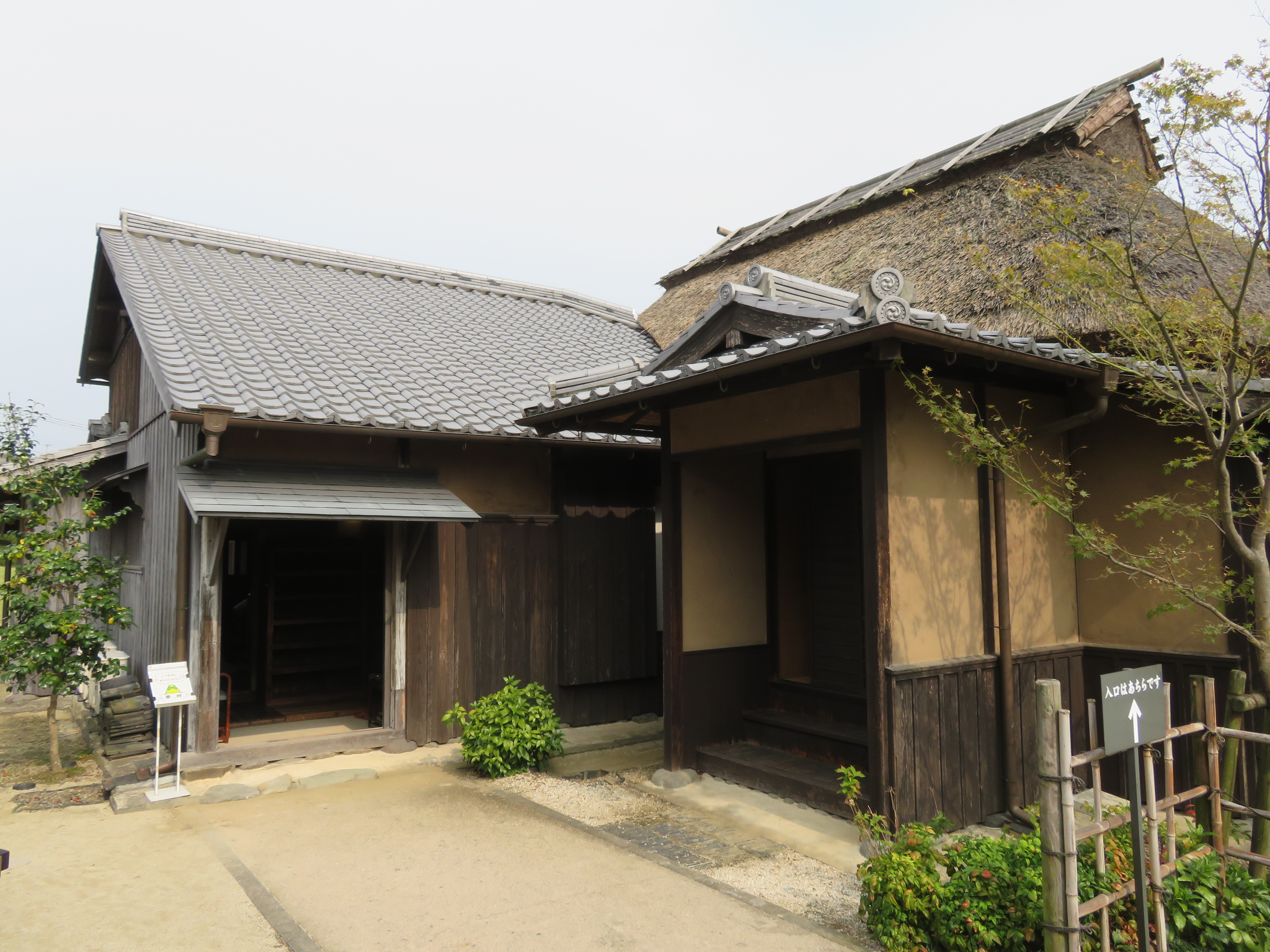Sakamoto Hanjiro Residence
Background
Samurai House. The residence of the Sakamoto family is the last survivng samurai residence in the castle town of Kurume. It was built starting at the end of the Edo Period, although it was not wholly completed until 1874 (the samurai lost most of their exclusive rights in 1873 and were thereafter known as Shizoku). The Sakamoto had lived on the same plot from at least the 1830s. They served Kurume-han as cavalry officers. The Sakamoto lived in this house until 1909. The home is most famous as the residence of western-style painter Sakamoto Hanjirō. Art by Hanjirō (and his art-world friends who came to stay) can be found in the house, including on the sliding doors. Other interesting features of the house include a trebuchet-like device for drawing well water, and wooden doors which could slide diagonally around the inner corner part of the veranda.
Gallery
| Sakamoto Residence Profile | |
|---|---|
| English Name | Sakamoto Residence |
| Japanese Name | 坂本武家屋敷 |
| Year | Bakumatsu Period |
| Residence Type | Middle Class |
| Designations | Local Historic Site |
| Features | Garden, House |
| Visitor Information | 10:00 - 17:00 (210 yen) |
| Website | https://www.city.kurume.fukuoka.jp/1060manabi/2050bunkazai/3040hanjirou/2012-0131-1103-551.html |
| Location | Kurume, Fukuoka Prefecture |
| Castle | Kurume Castle |
| Coordinates | 33° 19' 11.42" N, 130° 29' 56.62" E |
| Kurume Castle and nearby Samurai Homes | |
|
|
|
| Admin | |
| Visits | |
| Added Jcastle | 2020 |
| Contributor | ART |
































Enable comment auto-refresher