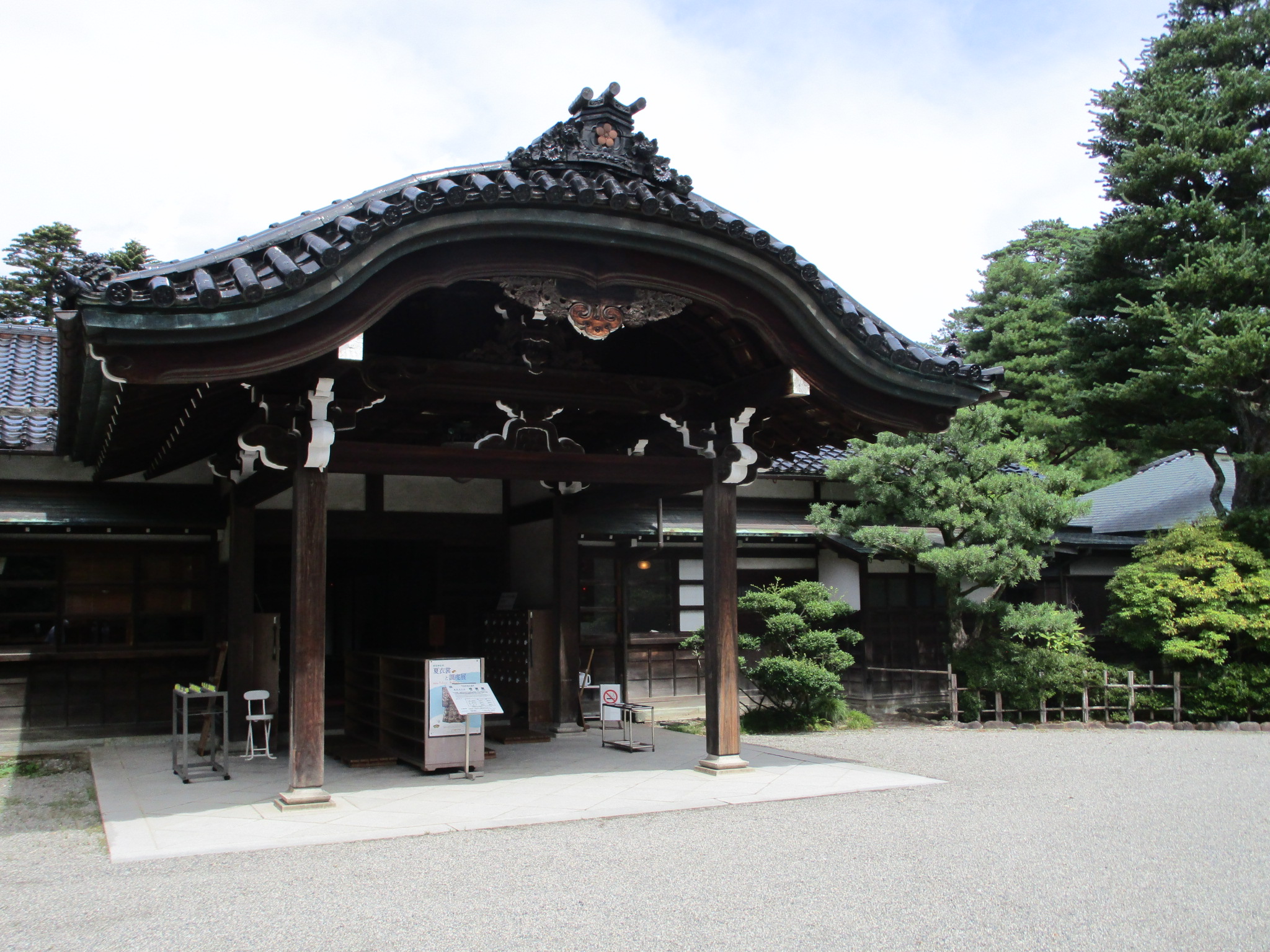Loading map...
{"format":"googlemaps3","type":"TERRAIN","minzoom":false,"maxzoom":false,"types":["ROADMAP","SATELLITE","HYBRID","TERRAIN"],"limit":100,"offset":0,"link":"all","sort":[""],"order":[],"headers":"show","mainlabel":"","intro":"","outro":"","searchlabel":"... further results","default":"","import-annotation":false,"width":"auto","height":"350px","centre":false,"title":"","label":"","icon":"","lines":[],"polygons":[],"circles":[],"rectangles":[],"copycoords":false,"static":false,"visitedicon":"","wmsoverlay":false,"zoom":false,"layers":[],"controls":["pan","zoom","type","scale","streetview","rotate"],"zoomstyle":"DEFAULT","typestyle":"DEFAULT","autoinfowindows":false,"resizable":false,"kmlrezoom":false,"poi":true,"cluster":false,"clustergridsize":60,"clustermaxzoom":20,"clusterzoomonclick":true,"clusteraveragecenter":true,"clusterminsize":2,"imageoverlays":[],"kml":[],"gkml":[],"searchmarkers":"","fullscreen":false,"scrollwheelzoom":false,"showtitle":true,"hidenamespace":false,"template":"","userparam":"","activeicon":"","pagelabel":false,"ajaxcoordproperty":"","ajaxquery":"","locations":[{"text":"\u003Cb\u003E\u003Ca href=\"/view/Kaga_Honda_Residence\" title=\"Kaga Honda Residence\"\u003EKaga Honda Residence\u003C/a\u003E\u003C/b\u003E","title":"Kaga Honda Residence","link":"","lat":36.55813,"lon":136.66,"icon":"../images/3/3e/Bukeyashiki.png"},{"text":"\u003Cb\u003E\u003Ca href=\"/view/Kanazawa_Castle\" title=\"Kanazawa Castle\"\u003EKanazawa Castle\u003C/a\u003E\u003C/b\u003E","title":"Kanazawa Castle","link":"","lat":36.56549,"lon":136.65928,"icon":"../images/1/1e/Castlemarker.png"},{"text":"\u003Cb\u003E\u003Ca href=\"/view/Nomura_Residence\" title=\"Nomura Residence\"\u003ENomura Residence\u003C/a\u003E\u003C/b\u003E","title":"Nomura Residence","link":"","lat":36.56411,"lon":136.65009,"icon":"../images/3/3e/Bukeyashiki.png"},{"text":"\u003Cb\u003E\u003Ca href=\"/view/Oya_Residence\" title=\"Oya Residence\"\u003EOya Residence\u003C/a\u003E\u003C/b\u003E","title":"Oya Residence","link":"","lat":36.56359,"lon":136.65074,"icon":"../images/3/3e/Bukeyashiki.png"},{"text":"\u003Cb\u003E\u003Ca href=\"/view/Seisonkaku_(Tatsumishin_Palace)\" title=\"Seisonkaku (Tatsumishin Palace)\"\u003ESeisonkaku (Tatsumishin Palace)\u003C/a\u003E\u003C/b\u003E","title":"Seisonkaku (Tatsumishin Palace)","link":"","lat":36.56092,"lon":136.66337,"icon":"../images/3/3e/Bukeyashiki.png"},{"text":"\u003Cb\u003E\u003Ca href=\"/view/Shimizu_Residence\" title=\"Shimizu Residence\"\u003EShimizu Residence\u003C/a\u003E\u003C/b\u003E","title":"Shimizu Residence","link":"","lat":36.5659,"lon":136.64986,"icon":"../images/3/3e/Bukeyashiki.png"},{"text":"\u003Cb\u003E\u003Ca href=\"/view/Takanishi_Residence\" title=\"Takanishi Residence\"\u003ETakanishi Residence\u003C/a\u003E\u003C/b\u003E","title":"Takanishi Residence","link":"","lat":36.56611,"lon":136.65,"icon":"../images/3/3e/Bukeyashiki.png"},{"text":"\u003Cb\u003E\u003Ca href=\"/view/Terashima_Residence\" title=\"Terashima Residence\"\u003ETerashima Residence\u003C/a\u003E\u003C/b\u003E","title":"Terashima Residence","link":"","lat":36.56923,"lon":136.66359,"icon":"../images/3/3e/Bukeyashiki.png"},{"text":"\u003Cb\u003E\u003Ca href=\"/view/Tsuda_Genba_Residence\" title=\"Tsuda Genba Residence\"\u003ETsuda Genba Residence\u003C/a\u003E\u003C/b\u003E","title":"Tsuda Genba Residence","link":"","lat":36.56081,"lon":136.66195,"icon":"../images/3/3e/Bukeyashiki.png"}]}













Enable comment auto-refresher